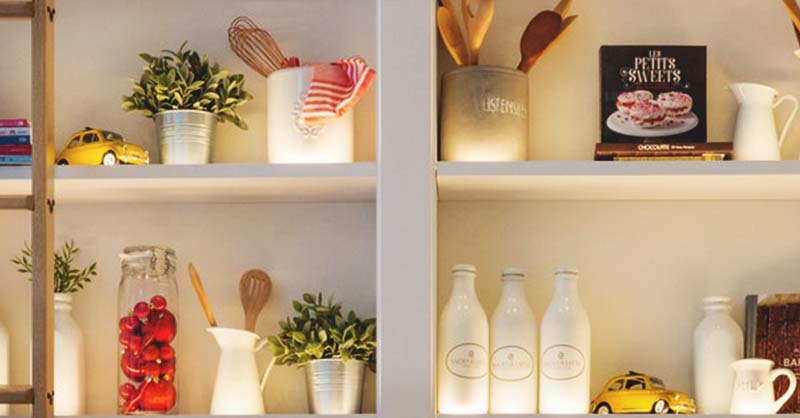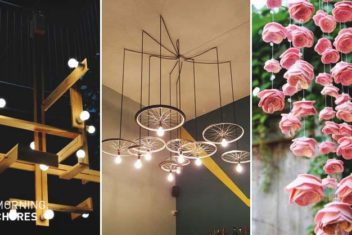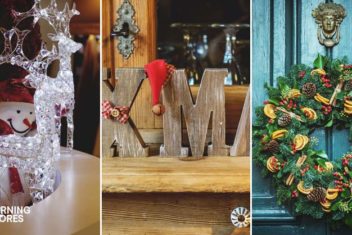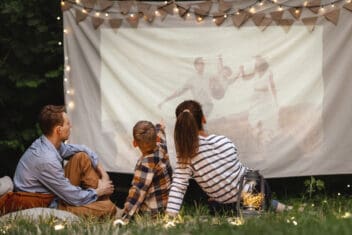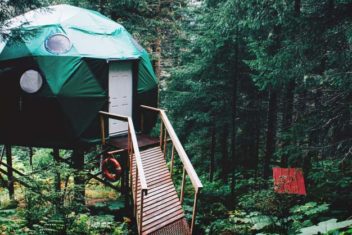Do you have some space in your home which is unusable?
I want to share some of my own awkward spaces in my home, and the simple ways I’ve been able to transform them.
Because I live in a smaller home, it is all the more important to be able to utilize every bit of space I can.
We didn’t build our home, but when it was built the basement was laid out extremely weird. We have this awkward hallway that wasn’t being used at all.
After we installed our root cellar, I decided to take it 1 step further. Here’s how I reformed this unusable space with my DIY pantry ideas:
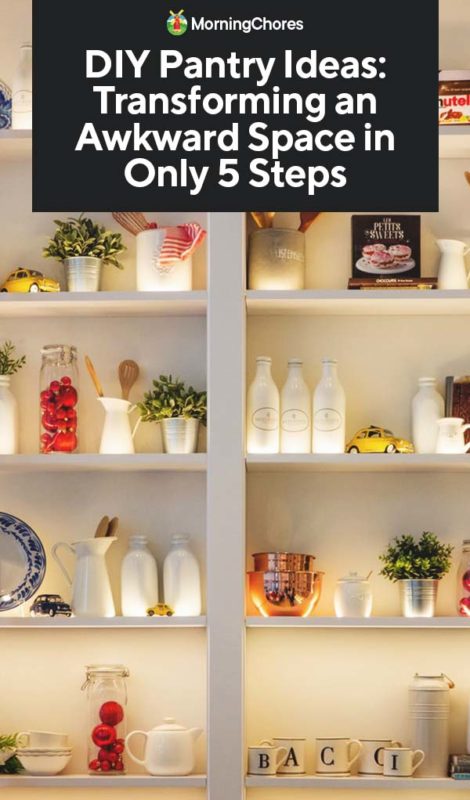
You’ll need:
- Shelving
- An imagination
- Basic power tools
1. Locate Your Awkward Space
I haven’t owned a home that didn’t have an awkward space somewhere. In our previous house, our kitchen was the weird spot, but we transformed it.
In our new home, we downsized, and there isn’t much storage. The house was initially built as a 1-bedroom and had approximately enough storage space for 1 person.
The land is gorgeous though which made us motivated to purchase it and make it work. Now with my family of 5, I have to be inventive to use awkward space and turn it into storage space.
The space I want to discuss is the unusable hallway in our basement. When you come down our basement steps, you can go to the right or to the left. The left opens out into our basement.
Yet, the right leads down a skinny hallway that contained the water heater. Instead of opening up this side of the basement, the builder created a tiny hall, a block wall, and the rest was a crawlspace.
The crawlspace we converted into a root cellar, but this still left a wasted hallway. Since I’m working through remodeling the upstairs of the home, the closet I was using as a pantry will be converted to something else.
However, this created an issue for us as to where I’d store our food. At this point, I began to brainstorm how I was going to create the storage space I needed.
2. Decide What You Need Most
Everyone has different needs in their home. It could be you need more space for the kids’ toys, more room for clothing, or more food storage space.
In my case, food storage was a big deal. I have only a few cabinets in my kitchen, but I have a family of 5 and a great deal of equipment I use at different times throughout the year.
Because I’m an avid canner, I have multiple pressure canners. I also have items such as a meat slicer and grinder because we process our own meat.
These aren’t items I use daily, but I still need a place to store them. Therefore, I knew a pantry was ideal for us hence I came with the DIY pantry ideas.
This would allow me to have a neat place to store all of my bulkier kitchen accessories which I don’t use regularly and also keep any items I wouldn’t be able to place in our root cellar such as cereal boxes, flour, and other necessities.
3. Double Check Your Layout
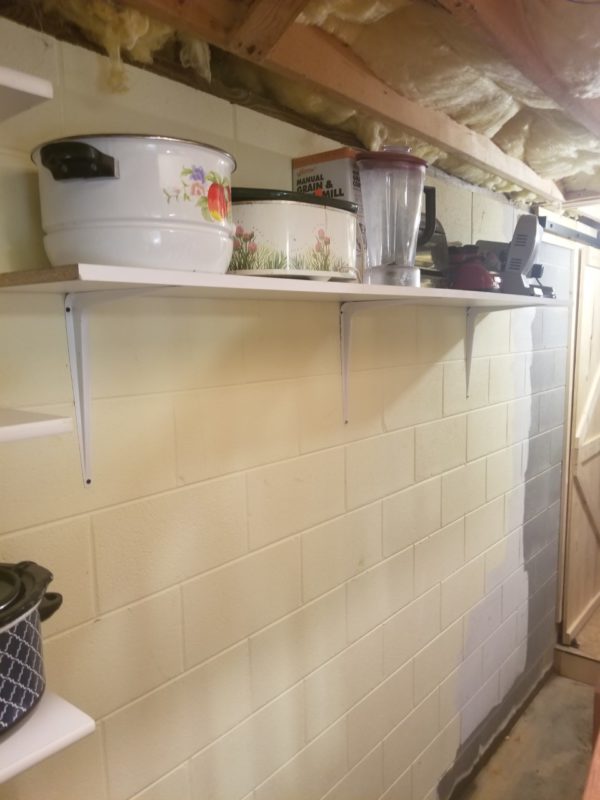
When I began to brainstorm how I was going to convert this skinny hallway into a pantry, I had to ask myself a few questions:
- Can I walk by the shelves or is the hallway too narrow?
- Will the items get too much sunlight to cause food spoilage?
- Can I keep our pets off the shelves?
- Will this function with the sliding barn door leading to our root cellar?
I began to measure to see how far the shelving would stick out. Thankfully, they were narrow enough every member of my family could safely walk through without bumping the shelves.
I had to make sure I opened the sliding barn door to know where to stop with the shelving to make sure the door wouldn’t bump the shelves and knock everything off.
The amount of sunlight received was minimal which worked great for a pantry. I had to fold on the pets because I have 2 cats and let’s be honest if a cat wants to jump up on a shelf, it’s probably going to.
Plus, I loved the fact I was attaching the shelving to a concrete wall because it should be able to support a good amount of weight.
Once I was pleased and confident with the layout, I started to work on my pantry.
4. Transform the Space
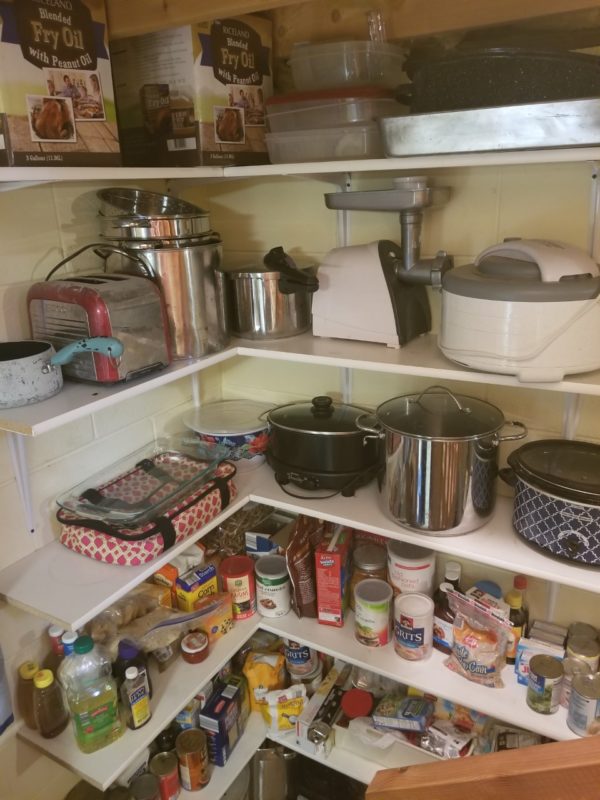
Constructing the pantry was an easy process. I was even able to upcycle the shelving I had from the closet I was using as a pantry upstairs.
We marked where the shelving should go and used a drill to drill holes for the brackets. Once the brackets were in place, we screwed the shelves to the brackets.
After all the shelving was in place, I tested my 2 biggest questions one more time. I made sure the sliding barn door opened adequately to the root cellar, and we could all walk by the shelves.
It’s important to test the strength of your shelves, especially if drilling into a concrete basement wall. We used plastic screw anchors to make sure the shelves weren’t wobbly.
If you’re content with the placement of your project, you can smile and watch it come together.
5. Enjoy It!
After I knew the shelving and pantry location were going to work to suit our needs, I began to fill the shelves with my kitchen gadgets and food.
It functions well, and I couldn’t be happier. I realize everyone may not have an awkward hallway to convert to a pantry (or maybe you do.)
However, I wanted to share this transformation because if you have a need, chances are, you can move something around in your home to make it work. It may take your imagination, though.
If you have a basement with unused wall space, you could easily apply these DIY pantry ideas. If you have a hall closet, you could add shelving and create a functional pantry in this space as well.
In our previous home, I was able to convert our old laundry room into a canning kitchen and move our laundry room into the master bathroom. It worked well!
This project didn’t take a lot of effort nor did it hardly take any money. Yet, it made our home a little bit nicer, a little more functional, and made it feel a little more like home.
If you have a space you hate, get outside of the box. Look at it as an opportunity to make your home your own.
From there, you could utilize the space in many different ways, and it could become your new favorite location.
This hallway is becoming a favorite of mine because it functions, it’s easy to get to, and I love having a root cellar.
Hopefully, the process I went through of the DIY pantry ideas will help you get your creative juices flowing to create a unique space for extra food storage or another type of storage for little money.
Enjoy making your home unique and functional to your style and needs!
