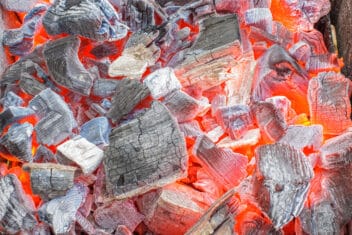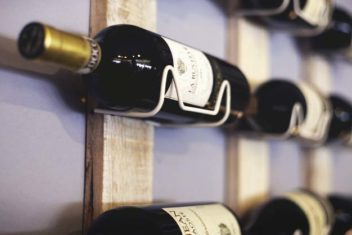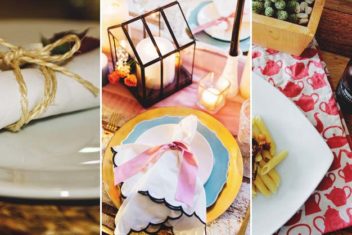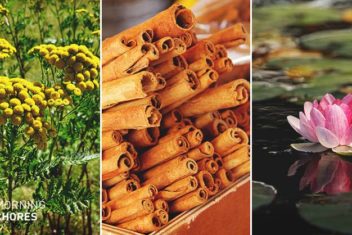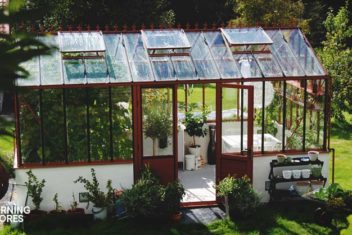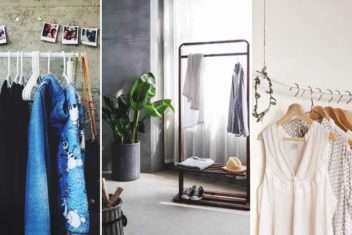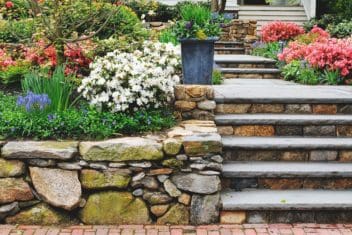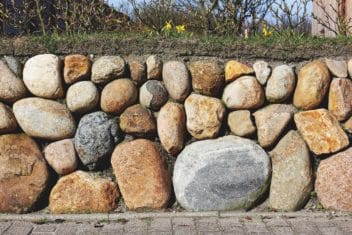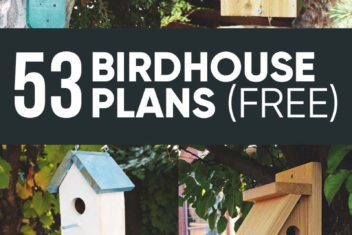Do you ever dream of building a beautiful, small log cabin?
Well, you’ve come to the right place.
Today, we are bringing you multiple cabin plans from tiny homes to big and beautiful homes.
You never know which one might strike your fancy. So if you are on the prowl for the perfect cabin plans to build your dream home now or if you are just looking for plans to dream over for a few years, look no further because we have you covered.
1. The Tiny Classic Cabin Plan
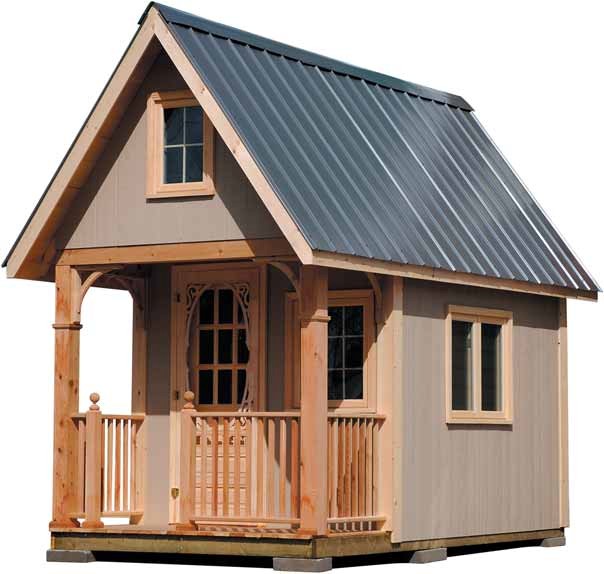
This is a beautiful cabin. If you are someone that has considered tiny house living then you might definitely be interested. This home can offer a classic look without packing a ton of space.
Tiny house living isn’t something you rush into from my understanding. But if you’ve done your research and want a smaller living space with less responsibility then this house plan might be what you’ve been searching for.
Build this Cabin2. The Rustic Log Cabin
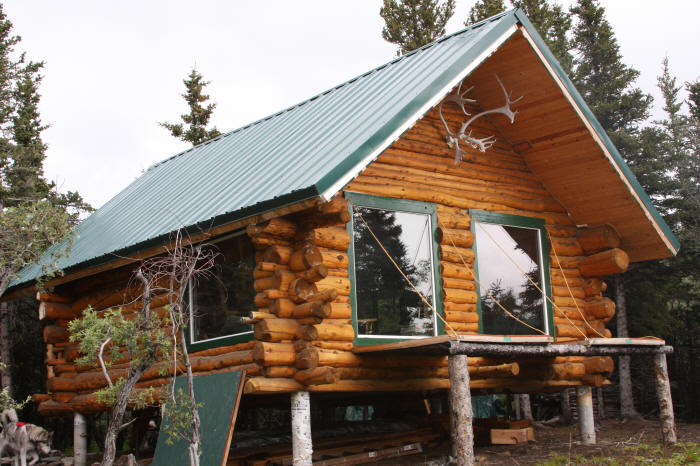
I love all of the Alaskan cabins. Most are built with the big, thick logs that create an iconic look. If you are like me and love this Alaskan look then you’ll love this cabin.
It has the big rounded logs that provide this classic look and also pack a lot of warmth too. Many say that the rounded logs pack a ton of insulation and help to keep your house cozy during cold winter months.
Build this Cabin3. Little House In The Woods
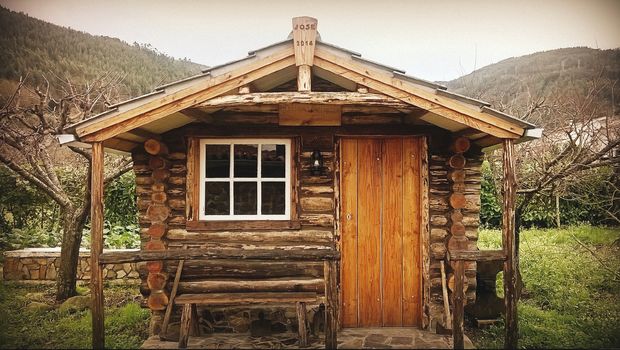
This cabin reminds me of something that Laura Ingalls Wilder would’ve grown up in. It is very small but it certainly appears affordable and something that can be built with items you have on hand.
So if you aren’t looking for roomy or fancy but rather a place to hang your hat that you can build then give this cabin a second glance.
Build this Cabin4. The 400 Square Foot Cabin
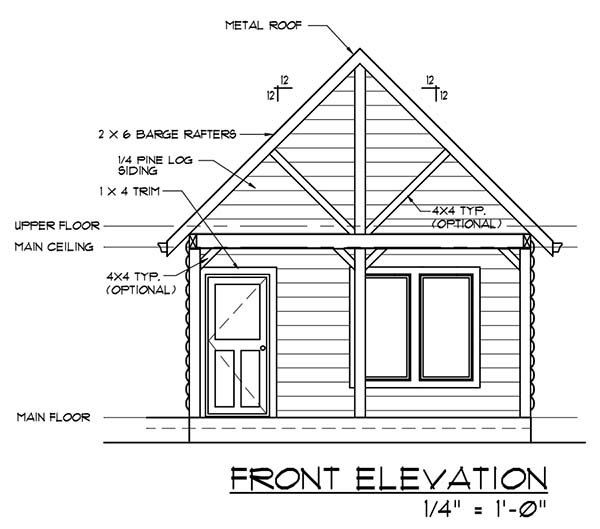
So this little cabin is actually a few square feet less than 400. To say it is small is probably an understatement.
But the awesome thing about it is all of the amazing details that have been crammed into this small package. It possesses all of the ‘rooms’ that you need to function properly in a home. So if you want functionality without a lot of space then pay close attention to these cabin plans.
Build this Cabin5. The Rustic Hand-Built Cabin
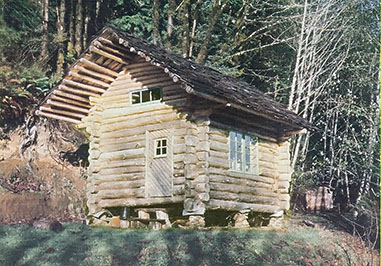
This cabin has the look of the original hand-built cabins. It is smaller in square footage but it is definitely something that can be built with materials you have on hand and within the smallest of budgets.
When a lot of people begin homesteading or even just begin their life with a chunk of land, they don’t desire a lot of space nor do they want a giant mortgage. Well, these plans could fit into both of those categories and help you get the boost you need.
Build this Cabin6. Multiple Cabin Plans by University of Tennessee
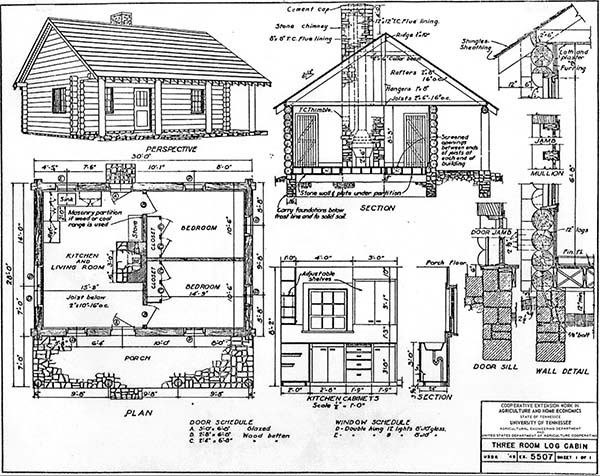
There are multiple plans here. If you love A-frame cabins, smaller cabins, or even maybe a medium-sized 5 room cabin then these plans might be right up your alley. Basically, whatever size economical cabin you are looking for, they are most likely in these plans.
Build this Cabin7. Multiple Cabin Plans by North Dakota State University
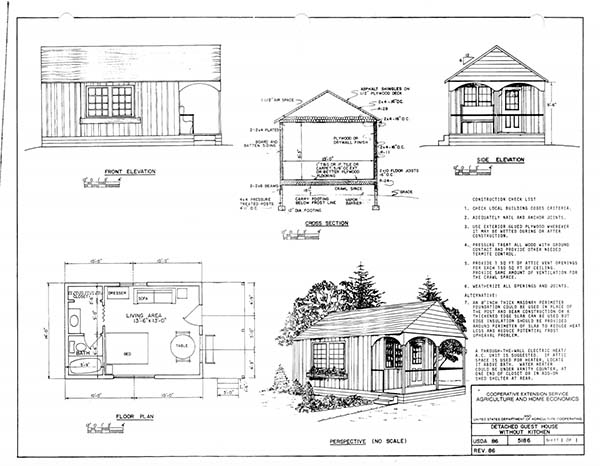
This is another site that can provide a wide variety of cabin plans. However, these plans are a little more extensive. They contain cabins with multiple bedrooms and other amenities that many desire in a home.
So if you want a little larger house then these plans might fit into what you’ve been looking for.
Build this Cabin8. The Little Wooden Cabin
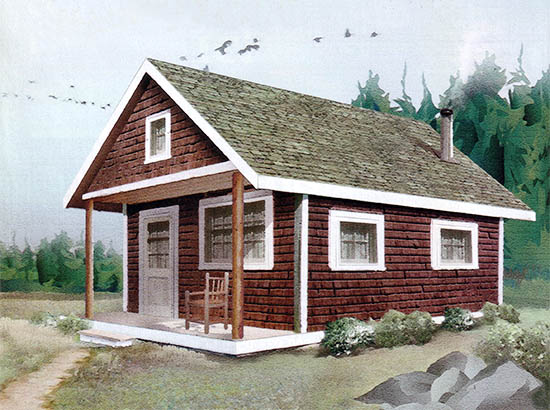
This little house is a bit larger than some mentioned above but not by much. It has a space for a wood stove and also a covered small porch to enjoy the view from.
To me, this would be a great size home for a single person, couple, or maybe a small family. I think the size of this house is really close to perfect because it won’t require much maintenance to keep in tip-top shape.
Build this Cabin9. Pole Cabin
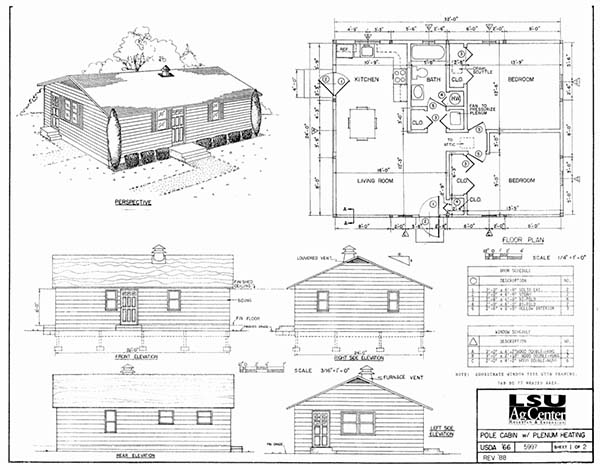
This pole cabin is a very functional house. It has everything you would need from two bedrooms, a kitchen, and a bathroom. It is big enough that it would be easy to be hospitable and have people over. But not so large that it would become a burden to maintain.
So if you are looking for a home that can hold your family and leave room for a few guests then this home might be right up your alley.
Build this Cabin10. The Beach House
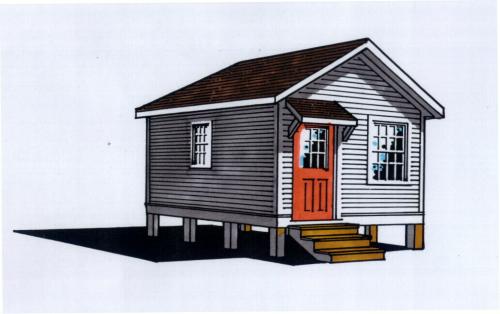
This little house slightly resembles a beach house. It is lifted off of the ground a little which would be great to help if you live in an area that is prone to flooding. The size is very quaint and would be comfortable for a smaller family.
Build this Cabin11. The Duplex Cabins
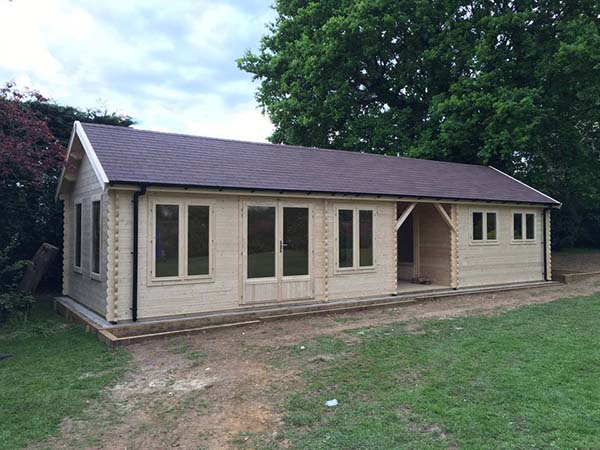
These cabins look as though they are one. They have a roof that gives a covered walkway up to both cabin doors. So if you and a friend or family member want to live close to one another but still have your own space then this cabin might work well for both of you.
Build this Cabin12. Cabin With A Covered Entrance
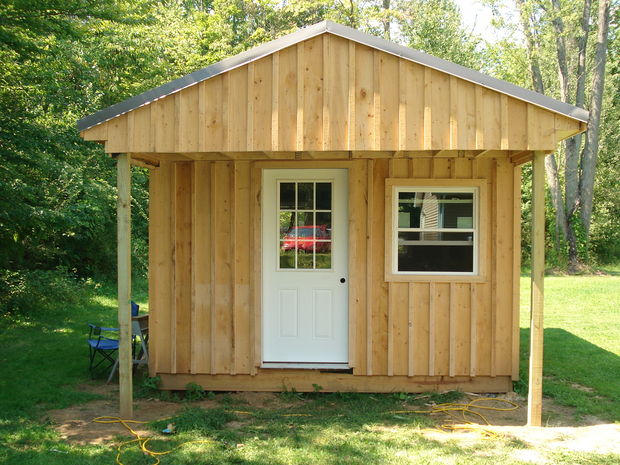
This cabin is another snug home. However, the size makes for very easy upkeep. It also has a covered entrance which is a huge bonus in any house. So if you need a smaller home to enjoy your land with then this could be a great fit for your needs.
Build this Cabin13. The Farm House
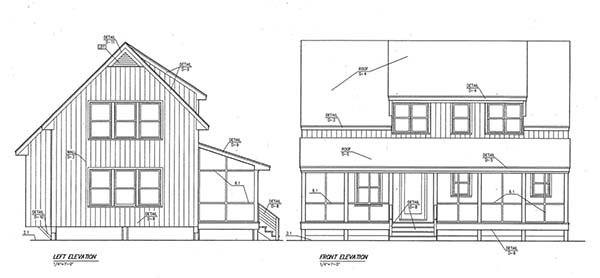
This house reminds me of the typical farmhouse. It is gorgeous dawning a beautiful covered front porch. It also has an ample amount of room with two stories of living space. So if you are in need of a larger home but want a classic feel then this house might do that for you.
14. The A-Frame Cabin
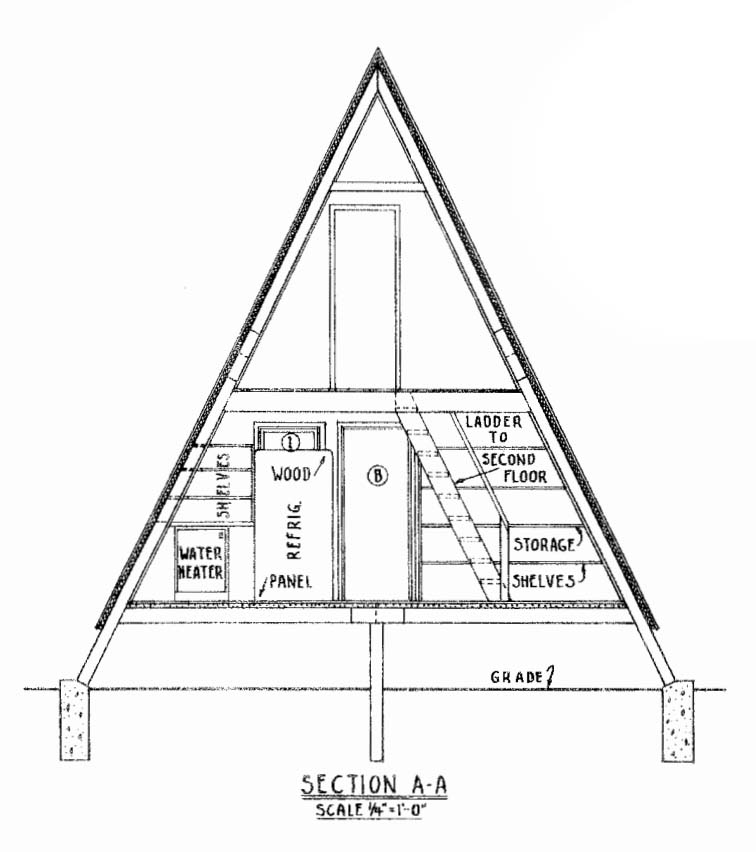
This cabin is beautiful. Many people love the traditional style of the A-frame cabin, and I happen to be one of them. The layout is great with roomy two-stories.
What I love the most is the balconies and big windows that allow for ample amount of sunlight and give great spaces to rest and enjoy the views that surround your home.
Build this Cabin15. The Barn Style Solar House
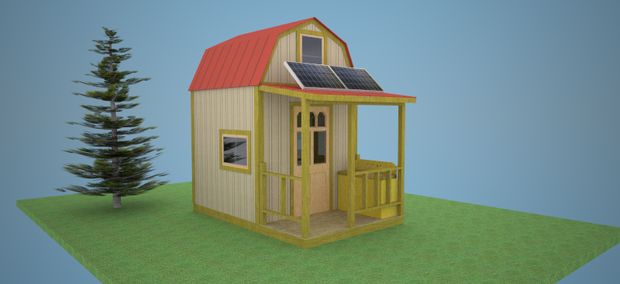
This little cabin is just what you need. It has the adorable shape of a barn which is fitting on many pieces of land where cabins are the appropriate choice.
However, it also has a great space for solar panels which equals self-sufficiency. That is definitely a highlight for many people.
Build this Cabin16. The Tiny Brick House
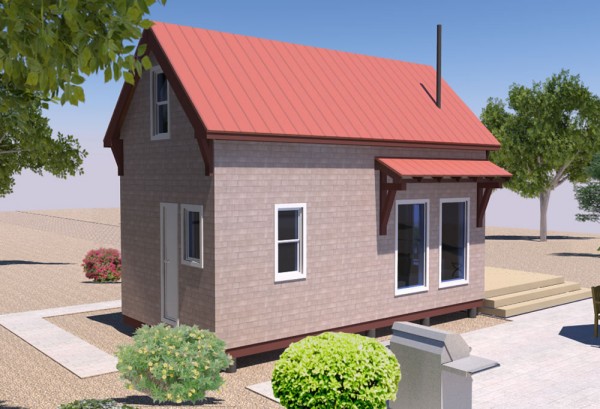
If you like a more modern style then this house may have what you’re looking for. I love the brick finish and the covered pergolas over the windows. This house also has a two-story floor plan which makes the square footage feel larger than it actually is.
Build this Cabin17. The ‘Future’ Plans House
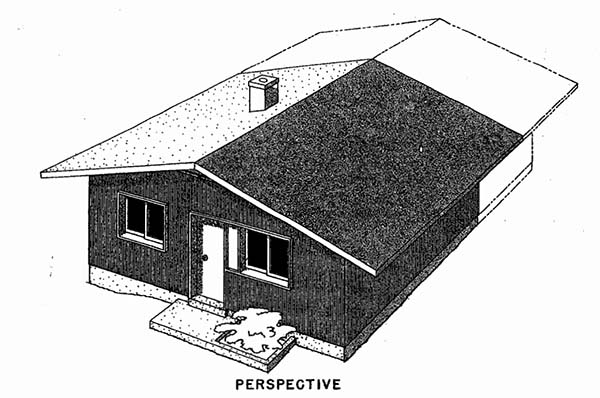
These house plans are very detailed. From the large living room to the good size kitchen. However, what stands out most about these floor plans are the future plans for an addition. They show how you can create a larger second bedroom or even what they call a ‘sleeping porch.’ It sounds like a really neat design.
Build this Cabin18. The Lookout Cabin
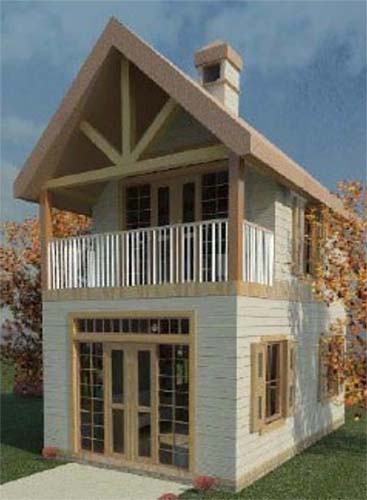
Oh, my! This cabin is something else. Not only does it have a beautiful modern design but it also comes with a beautiful balcony. If you have a gorgeous piece of property to overlook this would be a very desirable feature. And quite frankly, something many would love to have.
Build this Cabin19. The Updated Farmhouse Cabin
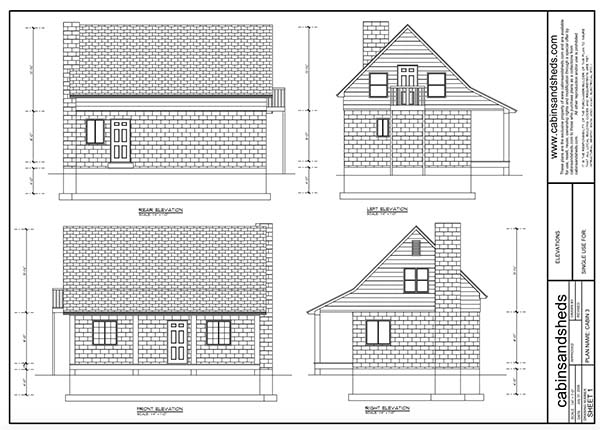
This house reminds me of a lot of the original smaller farmhouse style. I love the loft and the actual layout of the house. However, this home also has a balcony upstairs on the outside of the home and room for a large front porch.
You know us southerners and our front porches. It is basically a must-have.
Build this Cabin20. The 2-Bedroom Cabin
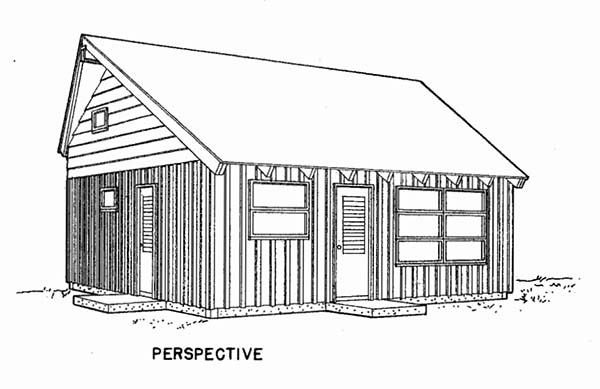
I really like this cabin. The roof gives it a different look from most of the cabins mentioned previously. I think the layout is very practical and something a lot of people would consider to be functional and enjoyable. So if you are looking for a smaller cabin that isn’t ‘tiny’ this might be a great option.
Build this Cabin21. The A-frame With A Porch
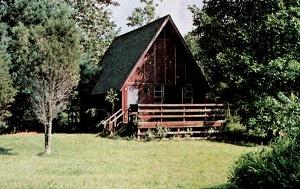
This cabin looks like it could be tucked away in Alaska somewhere. I love Alaska. It is beautiful in so many different ways. I especially love the houses that people built out of whatever materials they had and make them absolutely gorgeous masterpieces.
Just like this gorgeous cabin that dawns a welcoming front porch. If I had it, you’d probably never get me away from it.
Build this Cabin22. The Mini-Cabin

This cabin is absolutely adorable. It basically consists of one open room with a fireplace and then a loft overhead for sleeping quarters. There is a little cut-out kitchen and bathroom. So for someone that doesn’t require or desire a lot of frills but still wants a quaint little place to call home then definitely check this one out.
Build this Cabin23. The Vacation Cabin

If you need a little place to tuck away somewhere for a little vacation spot then this cabin just might do the trick. It is one open room with space for a king-size bed. It also includes space for a kitchen, bathroom, and hot tub. And you can’t forget the fireplace and the beautiful porches in both the front and backside of the house.
24. The Cabin With a Basement
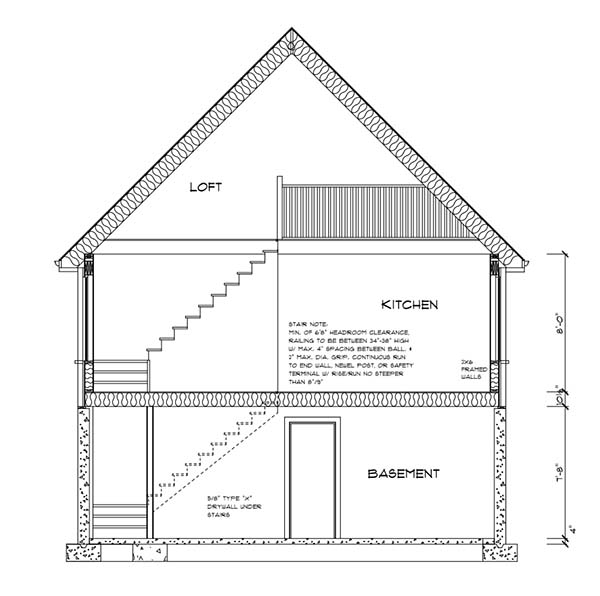
If you are like me, again, you love a basement. I love the underground protection and storage of a basement.
It is a great place to seek shelter in a storm but is also a great place to store canned goods and grow fodder in the winter. This cabin has an ample amount of room for all sorts of things. It even includes a loft.
Build this Cabin25. The Loft Cabin
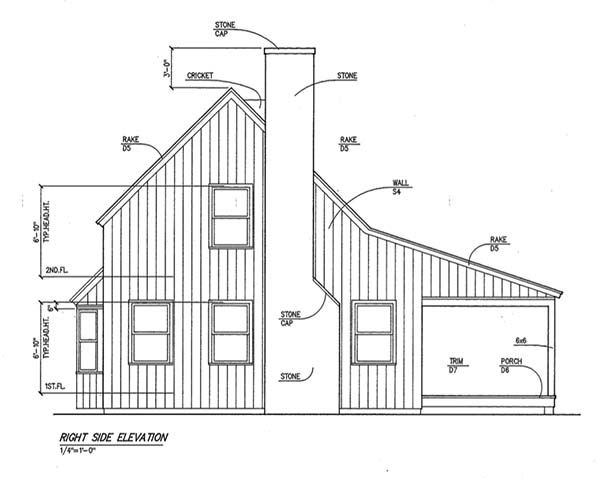
This cabin is a great size. It has an open floor plan with a kitchen and a large great room and dining room combo. Then the sleeping quarters are in the loft on the second floor. This house has a fireplace which adds beauty to the outside of the house with a distinct chimney. It also has a gorgeous front porch where many beautiful sunrises and sunsets can be enjoyed.
Build this Cabin26. The Large Cabin With Basement
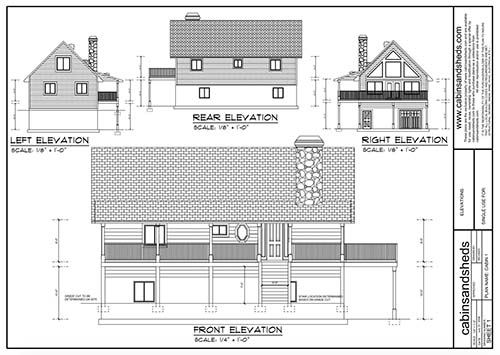
This cabin is packed full of rooms. There is a garage with lots of storage. There are multiple bedrooms and also a full basement for more rooms or storage. It also has a wraparound porch that could be filled with rocking chairs so you could enjoy a gorgeous view and a cup of coffee. That sounds amazing.
Build this Cabin27. The Saphire Cottage
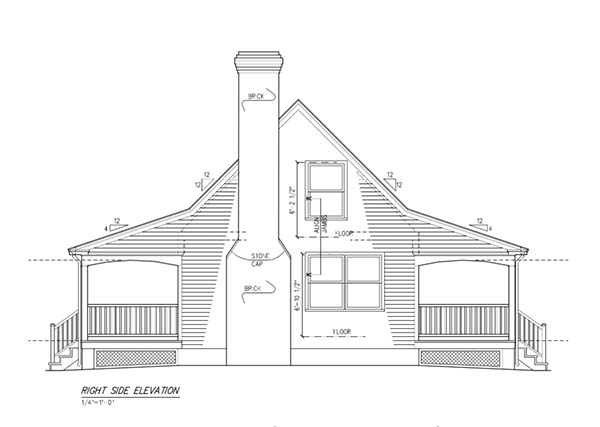
If I didn’t have such a large family, this cabin would be ideal for me. I love the loft that overlooks the great room. I love that there is a master bedroom on the first floor. But I also love the gorgeous porch and place for a fireplace or woodstove. The rock detail on the outside creates a quaint feeling that every cottage should have.
Build this Cabin28. The Cabin with a View
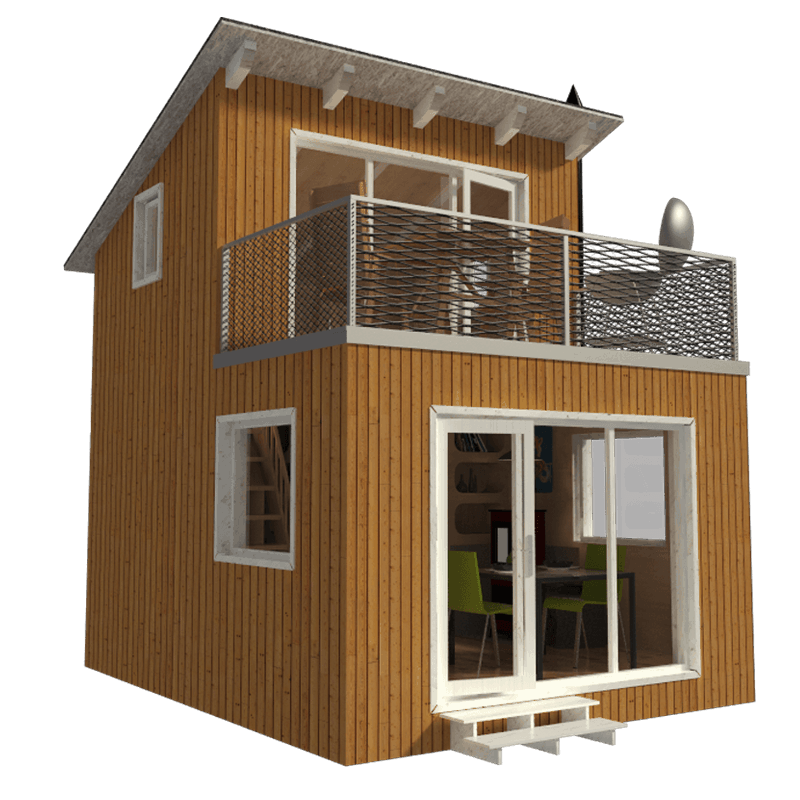
This is a two-story family cabin that comes in around 300 sq.ft (including that gorgeous balcony!) A unique design that could easily be used all year round or as a recreational cabin. Personally, I think it would be just the most lovely guest house.
If it’s cold where you are, then consider closing in the balcony and having an extra indoor living space, but one with an exceptional view. It’s a relatively inexpensive build and will give you a happy space to call home permanently or temporarily.
Build this Cabin29. The Small but Sweet Cabin
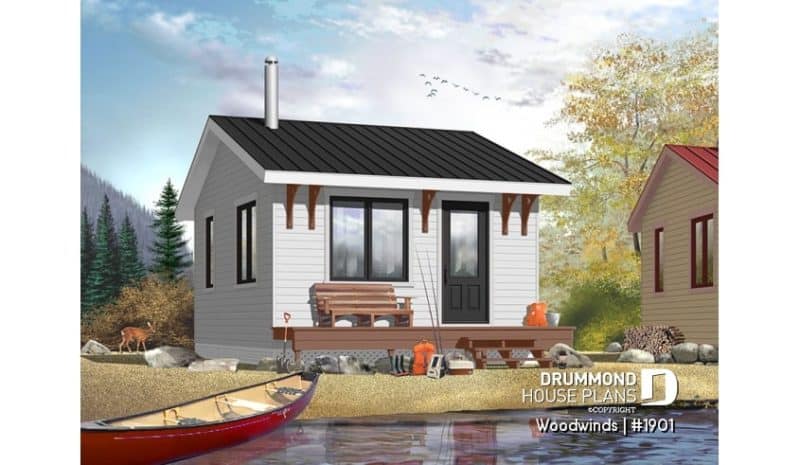
If you’re just looking for a small place to get away whether it’s to get some work done or just to relax you might consider this small but sweet cabin. It can be adapted from three seasons to four depending on how often you plan on using it.
It’s got just enough space to fit the necessities: One bedroom with a bathroom and a functional kitchen. Don’t forget the small deck where you can kick off your boots or sit in the morning to drink your coffee.
Build this Cabin30. The Modern Cabin
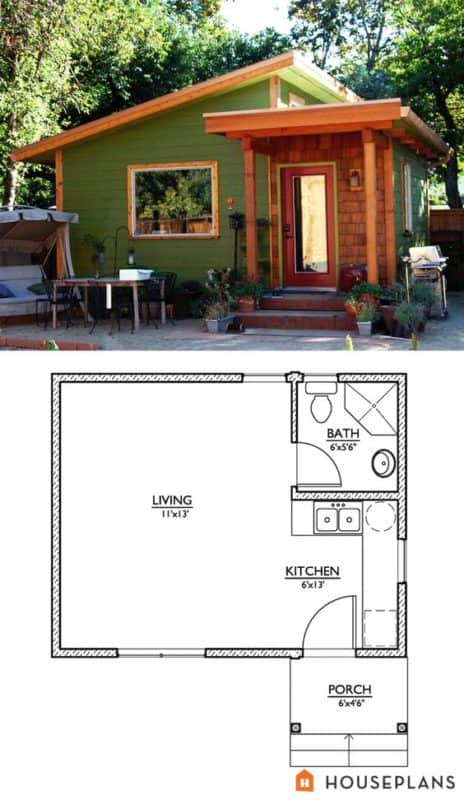
This micro-cottage is all about the living space and having enough to share comfortably with your guests. That’s why the plans combine the sleeping and living space so you can transform the area depending on how you wish to use it.
This plan has every detail and step you need to get the job done so you can have an easy and enjoyable build. Paint the cabin to your liking and stand back to enjoy the result of your hard work.
Build this CabinWell, there you have it guys. You have 30 great cabin plans that might just be the home you’ve been waiting to cross your path!


