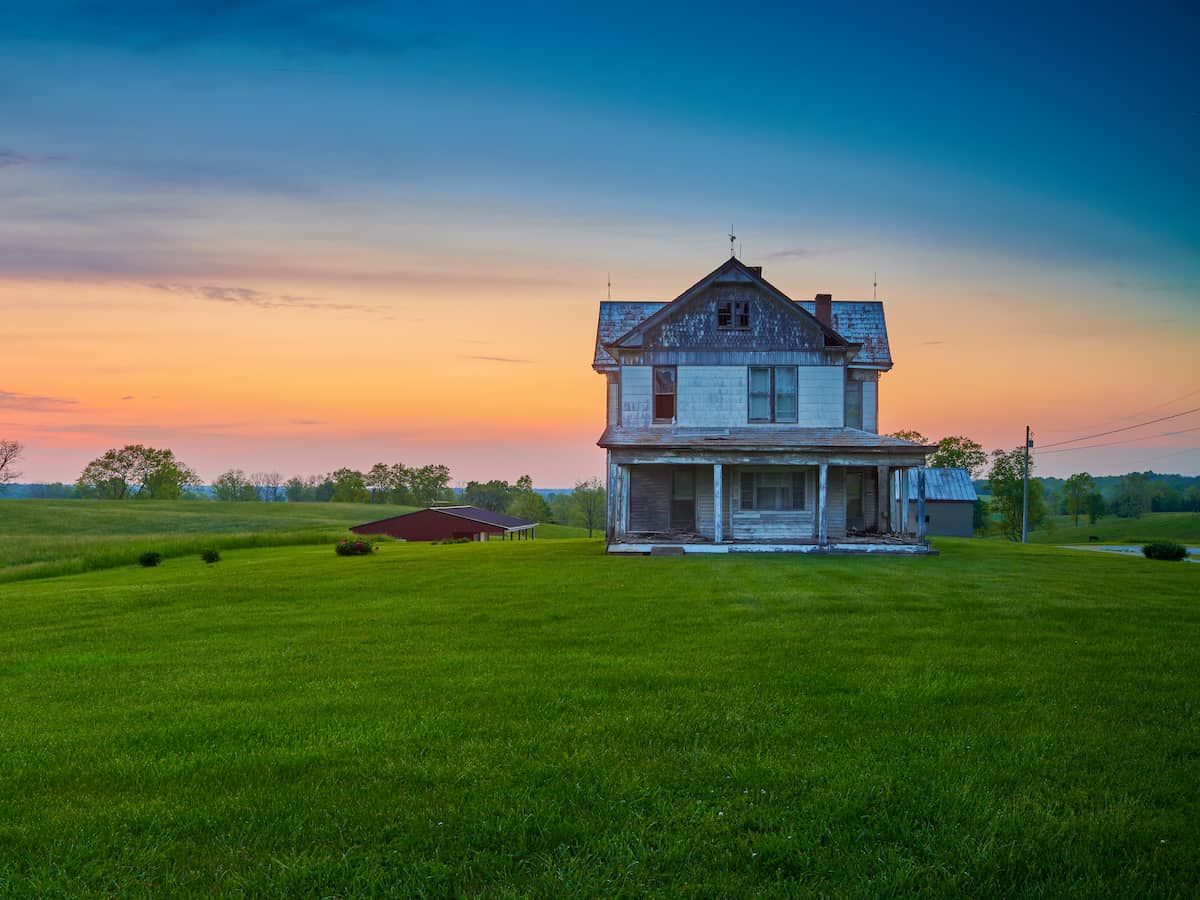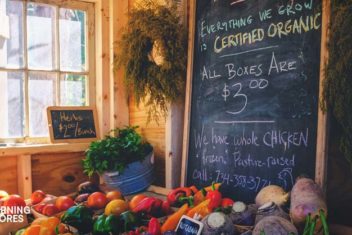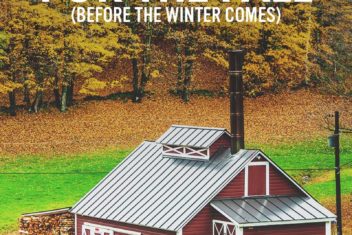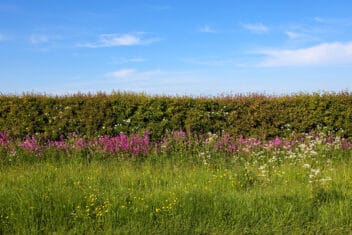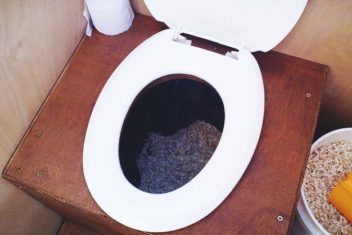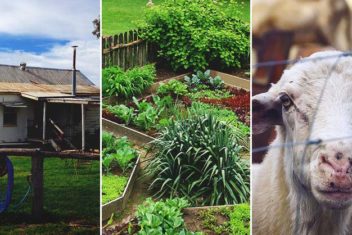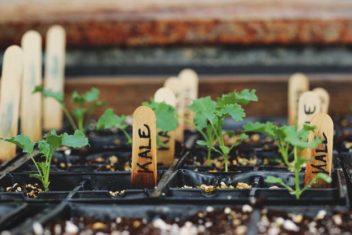It’s the quintessential homestead dream to renovate an old farmhouse and turn it into a modern homestead. I know that’s what I dreamt of when I started to look for a parcel of land to homestead on!
Ultimately, I decided to start out in a temporary dwelling and develop the skills to eventually build my own natural home. However, I’ve been vicariously living through my brother and his family who are renovating a 93-year-old farmhouse down the road from me.
I have learned a lot from their adventures. I’d like to share some of those lessons with all of you that have similar old farmhouse renovation aspirations.
Before we get started, you might want to read our related article on buying an old farmhouse to renovate.
Historical Houses
The first thing to know is that the idea of “walk-in ready” homes is quite new. Historically, most people (even the wealthy) built their homes in stages. The main part of the house with the kitchen, living area, and maybe a bedroom usually came first.
Then later more bedrooms, upstairs areas, formal entertaining areas, and other less necessary parts of the house were added as time and resources were available. Also, as modern amenities came into fashion (e.g. electricity and plumbing upgrades), these were added in stages too.
As a result, you aren’t just buying a 100-year-old farmhouse. You are buying a house that has lived through 100 years of trends in various building materials and tastes. It will likely be full of history. However, not all of it will be a charming, durable history worth restoring.
Tip 1: Peak and Plan
Like peeling an onion, the first part of any old farmhouse renovation is removing the outer cosmetic layers of time that aren’t worth salvaging. That might mean pulling up the linoleum to reveal plank flooring or taking down cheap Masonite to uncover shiplap, plaster, or beadboard covered walls.
Rather than just ripping everything out and hoping for the best, peel that onion slowly revealing its secrets layer by layer. This is important because unfortunately, some old farm homes are living histories of all the toxic construction materials that are now banned by modern building codes.
So, you don’t want to just rip things out without doing the research to find out what the materials are made of and whether or not they are toxic to your health. Here are some potential health risks sometimes lurking in and under those cosmetic facades.
1. Mold
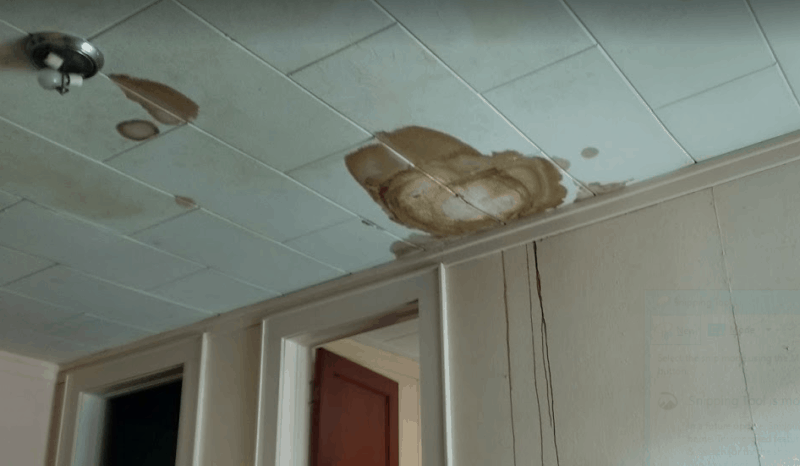
Older homes, especially if left unoccupied or uncared for over a long period of time, may develop mold issues. Mold is an insidious problem because the spores lie in wait in materials like wood, paper, and cloth for moisture to awaken them from dormancy.
Even if the mold issues are minor, to begin with, as you start your renovations you run the risk of setting off a mold invasion. For example, if the plumbing hasn’t been used in a while and you turn it on, the pressure may cause leaks. Those leaks could unleash moisture into places with dormant mold spores.
Any sign of mold should be remediated early on in your renovation. Professional mold remediation, or special respiration equipment and proper disposal, may be necessary before you are clear to salvage and start any new work.
2. Termites
Many old farmhouses are built with timber frames and wood siding, floors, and walls. All that wood, especially if it’s damaged or exposed to the elements, is an invitation for termites. Once termites get in, they can undermine the structural integrity of a house.
If there are signs of past termite damage or any chance that they are present now, you might need a professional examiner to determine the extent of the damage and treat the problem.
You’ll also evaluate the structural integrity of the house before you start repairing walls, installing floors, or updating utilities, and moving in.
3. Lead
Lead was commonly used in older homes. For example, many paint formulas contained lead. Lead paint removal is regulated by the Environmental Protection Administration (EPA). Make sure you understand the EPA’s rules before you begin any old farmhouse renovation where lead paint is present.
Lead pipes are also found in older constructions. Lead solders used to connect pipes to faucet fixtures, are also a common cause of lead contamination in the water supply of older homes.
You may need a qualified plumber to assess and replace lead hazards. Installing a whole house filtration system equipped to filter out lead is another option.
4. Asbestos
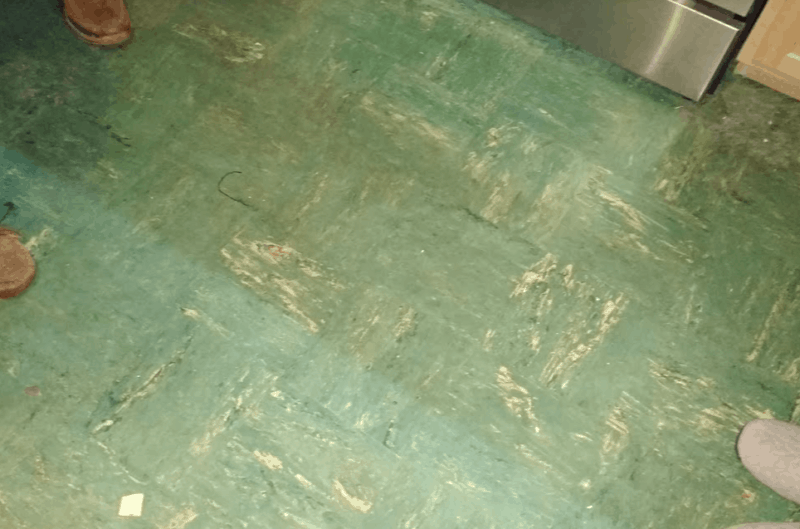
Pre-1980’s homes often have an asbestos-based floor and ceiling tiles, roof shingles, flashing, siding, insulation, pipe cement, and joint compound for sheetrock. When stable and not damaged, these products are safe and durable. However, as materials age, if fibers from the asbestos product become airborne, they can become lethal.
My brother’s house had asbestos tiles in the kitchen. They were in good condition. However, with constant wear and tear on those tiles, the chance for asbestos fibers to become airborne might increase over time.
Rather than dealing with potential health consequences, he opted to remove the tiles. Luckily, he had lovely hardwood waiting to be revealed below.
Tip 2: Renovate Authentically
Renovating an older house can be an expensive endeavor. So, there’s the temptation to cut corners and use cheap modern materials or quick-fix solutions for aesthetic reasons. However, that kind of thinking won’t bring authenticity to your renovation and may cost you more in the long-term.
If you are going to the trouble of renovating an old farmhouse, try to understand the materials you are working with and their historical context. Then renovate with the same kind of materials and methods used originally (or better.)
A perfect example is understanding the difference between shiplap, sheathing, wainscotting, and beadboard.
1. Shiplap

Shiplap is made using wood planks that have grooved fittings on all sides. When joined, the boards form a cohesive, weatherproof seal on the exterior, and sometimes interior of the house.
They are called shiplap because shipbuilders used these techniques to make ships watertight. This technique was applied to the exterior of homes to keep out the weather before the combination of vinyl siding, vapor barrier, plywood, insulation, and drywall became the norm.
It worked because the wood used to make the boards was from old-growth trees. That made the wood very dense, rot-resistant, and much more insulative than wood from young trees.
Today most wood, even hardwoods, is cut from young trees. As such, it simply doesn’t do the same job as shiplap from old-growth trees.
Thankfully, sourcing old growth shiplap salvaged from other properties is possible. Doing so will not only provide better durability, but it will also maintain the authenticity of craftsmanship found in your old farmhouse renovation project.
2. Wood Sheath
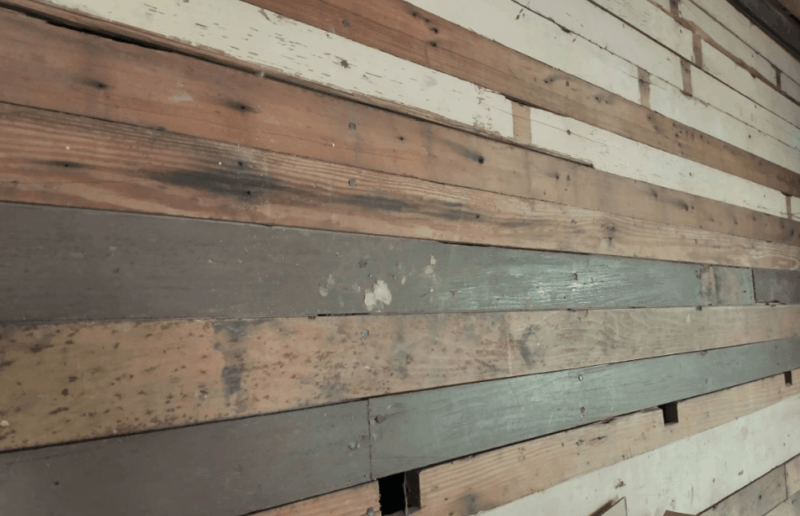
Additionally, inside many older homes, you may find another interior layer of wooden boards running over the walls. These may be actual shiplap, grooved, and joined for peek insulation. Or they may simply be scrap boards nailed up to form a wood sheathing similar to how we use plywood today.
The scrap pieces may be in irregular shapes and sizes. There might even be missing patches where people ran out of wood. As such, they don’t provide the same tight seal and insulative properties as form-fitting tongue and groove shiplap does.
This wood is also insulative. However, it will do a better job if you add in some salvaged wood to fill gaps, caulk, and seal the wood to increase its insulation capacity. This is particularly important if you want your old house to be climate controlled and sealed tight like modern houses are.
3. Wainscotting and Beadboard
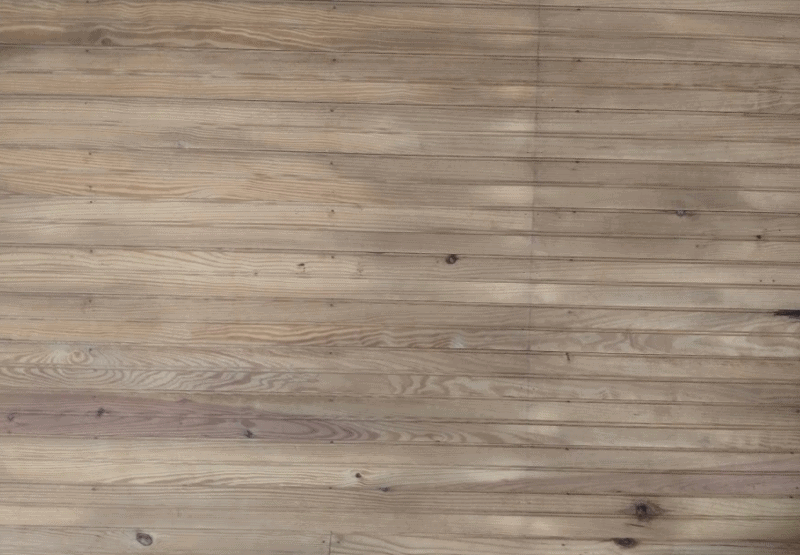
Wainscotting and beadboard are two more materials commonly used in old houses. These are also forms of wood sheathing meant to add a layer of insulation to keep out drafts and cover gaps that might form over time in the exterior shiplap.
Wainscotting involves putting up a larger piece of wood and framing it decoratively with narrow boards. Beadboard, by contrast, comes in bigger sheets and is often grooved and overlapped like shiplap to form cohesive coverage. These methods were meant to be insulative as well as decorative and are more expensive than scrap wood sheathing.
Modern wainscoting and beadboard available at hardware stores are primarily decorative. So, they don’t have the same insulation and durability as older versions meant to make a house more weatherproof.
Again, if you are renovating houses that have these methods used, think about salvaging replacement pieces from old houses rather than trying to make cheaper decorative versions work in an old house.
Tip 3: Budget Saving Salvaging
To save a bit of money, though, you may want to consider borrowing salvage from your own house to repurpose elsewhere.
1. Steal from Storage Areas
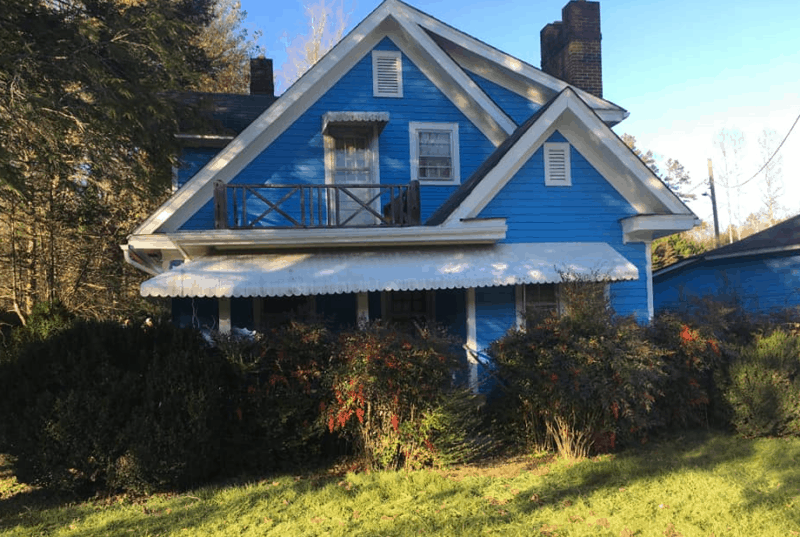
Old houses are notoriously short on storage space. So, it’s likely that you’ll need to install shelving and cabinets to accommodate all the stuff we need to store today.
Before you install those upgrades, remove any salvageable materials that will no longer be visible behind new cabinetry. You can replace it with cheap manufactured materials that no one will see. Then put those salvaged materials to work in other areas of your home.
That will save you from having to source materials from salvage sellers and maintain the authenticity of your renovation.
2. Beadboard Sheathing
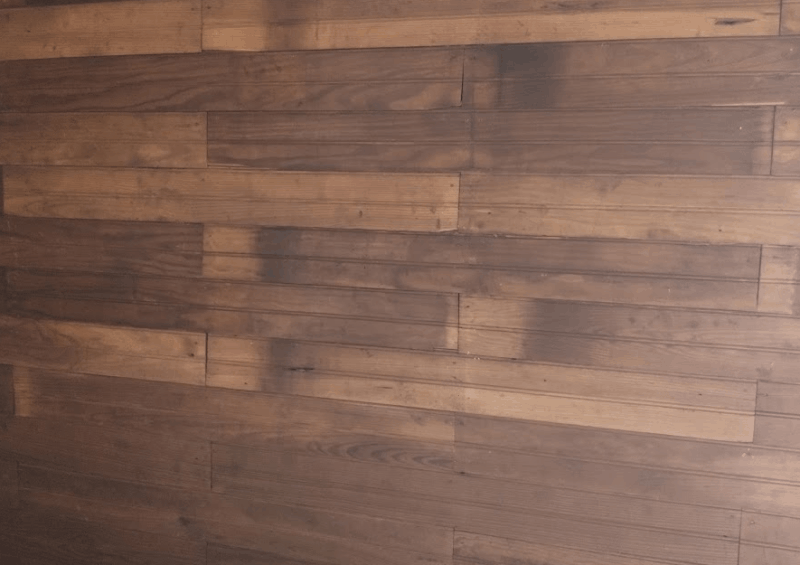
For example, my family’s kitchen had a stunning wood beadboard. However, a few pieces of it were missing. If you want to buy an insulative hardwood beadboard, it doesn’t cost that much per board foot from salvage dealers.
Since interior walls don’t need the same insulation benefits as exterior walls, beadboard scraps applied like sheathing can save a lot of money.
Tip 4: Customize and Glamorize!
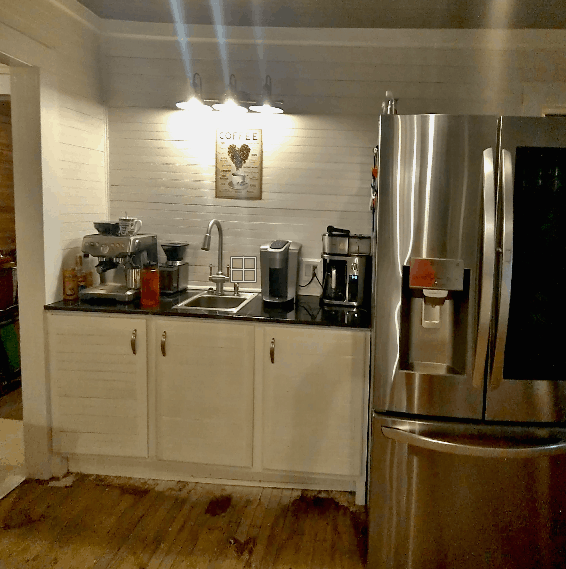
Modern homesteaders do our work in very different ways than our previous century predecessors. We use more electricity for one. We have more tools in our kitchens. Plus, we are acclimated to more conveniences than early homesteaders could have imagined.
Even though you likely want to stay true to the original character of the house, there’s no reason you can’t make it better suited to the lives we live now.
1. A Custom Coffee Bar
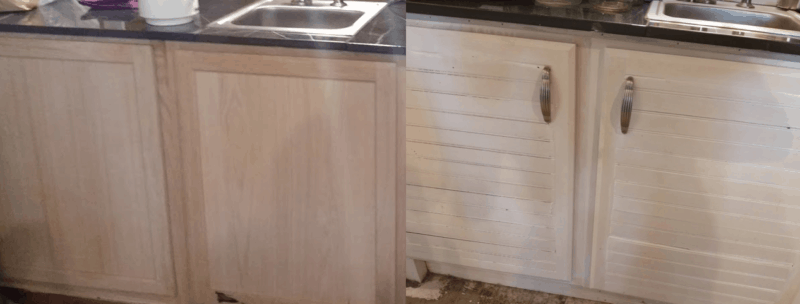
For example, my brother and his family are coffee fiends. They used to spend a fortune on fancy drinks at cafes. Now that it takes 20 minutes to drive to town for coffee, they took that budget and redirected it into adding a coffee bar with plumbing and a water filtration system.
It has room for their grinder, espresso machine, drip coffee maker, one cup coffee maker, mugs, and all the fancy fixings like flavored syrups and such that they like to use.
Since a coffee bar wasn’t a thing in 1927 when the house was built, they couldn’t find historically appropriate cabinetry. So they instead used plain cabinets and applied some beadboard to the doors, painted it to match the rest of the original kitchen cabinetry, and added handles.
2. Pot Filler
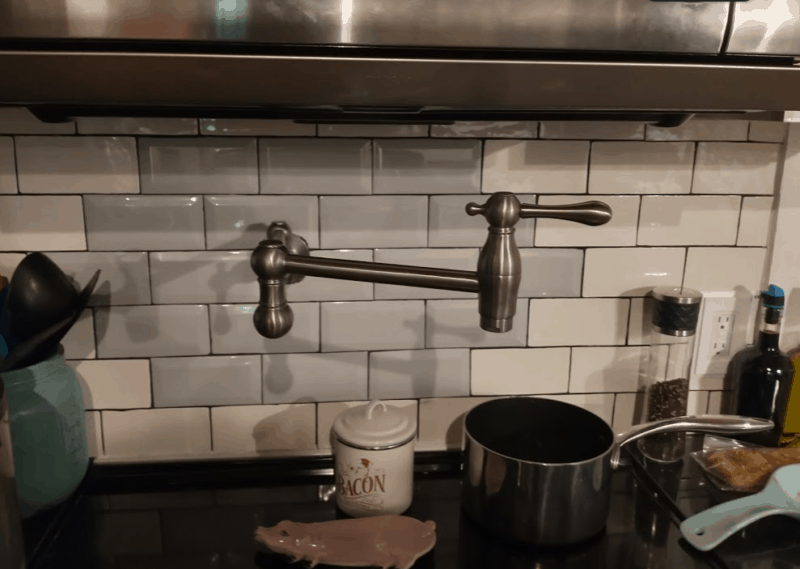
While they were at it, they also added plumbing and a pot filler behind their new oven. Since they were adding a tile backsplash and some over-oven cabinets, it was the perfect time to open the wall and install the few feet of pipe necessary to bring water to the oven area.
With just a little more work, some inexpensive plumbing parts, an hour of a plumber’s time, and the cost of the pot filler faucet, they made things like canning and cooking stock so much simpler!
3. Faux Farm Sink
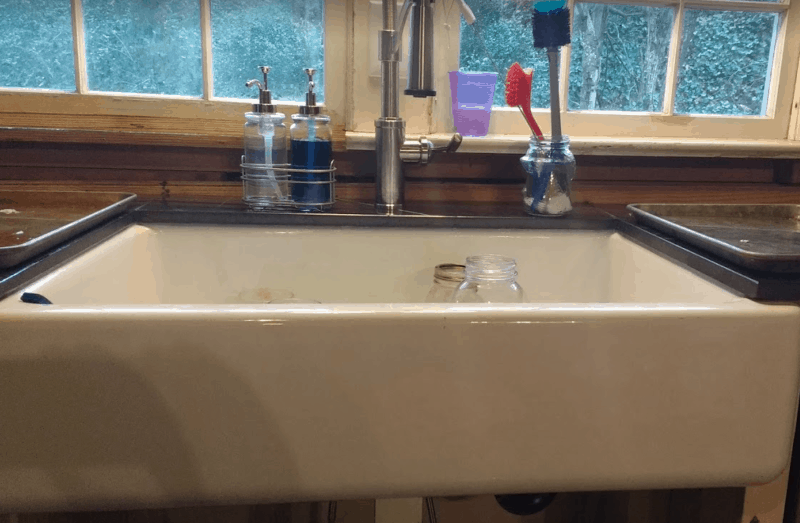
As one final example, everyone loves old farm sinks. Those cast-iron monsters evoke an age of simplicity. Unfortunately, they tend to be shallow.
With modern water pressure, splashing is a constant problem. This is one area where a modern sink with an old farmhouse feeling preserves a sense of authenticity without sacrificing splash-free countertops.
These customizations are exactly the kind of details that turn an old farmhouse renovation project into a classic, modern Epicurean Homestead.
Tip 5: Renovate in the Right Order
The last tip that I’ve learned from living vicariously through my brother’s old farmhouse renovation, is that there’s a right order to renovate.
1. Infrastructure and Systems First
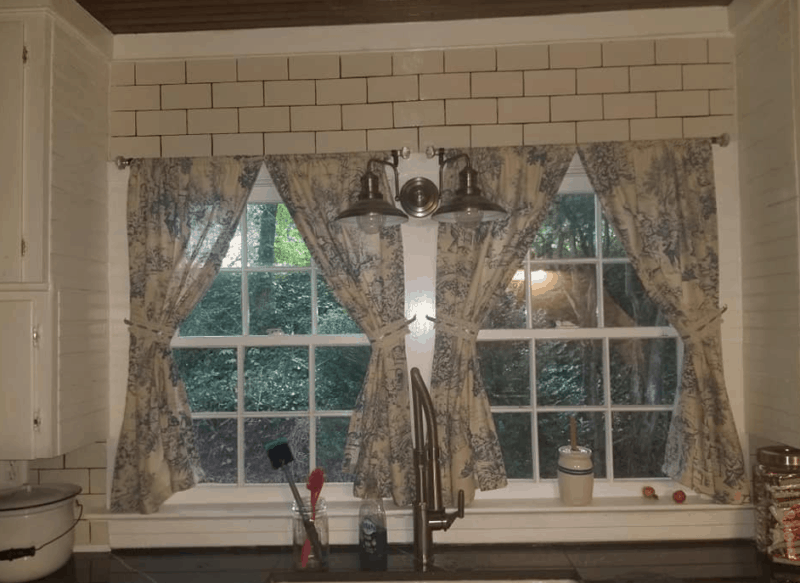
Anything structural or risky should come first before you even move in. After that, plumbing and electricity upgrades need to come before you start plugging in all sorts of electronic devices or putting constant water demands on your old pipes.
2. Modern Upgrades
If you want to hardwire your house for the internet, that ought to come in with the electricity. Adding outlets and updating lighting is also something to do early on.
All these kinds of improvements aren’t likely to make the pages of glamorous design magazines. Still, they are absolutely necessary for your safety and long-term comfort. (That is unless you actually want to live as people did 100 years ago.)
3. Vents and Rough Ins
If you need to add vents for updated HVAC systems or kitchens and bathrooms, that’s something to install early too. If you plan to add things like additional bathrooms or laundry rooms, then you’ll also want to bring in your plumbing and electricity before you renovate and decorate those spaces.
4. Rooms of Regular Use
After the major infrastructure and system work is done, then you may want to prioritize high traffic rooms first. For most of us homesteaders, the kitchen is the heart of the house. So, that’s often the room to renovate first.
Bathrooms may be early on some peoples’ lists. However, personally, I spend so little time in the bathroom that if a few basic things are functional or can be worked around, the rest can wait.
5. Room to Relax
The living room and dining room would follow the kitchen on my list because those spaces often double as project areas and are needed for family time. Also, even if the rest of the rooms are a disaster, if you have a cozy place to read a book or sip a glass of wine, then you can relax.
One more thing I learned from my family’s old farmhouse renovation is that taking time to relax and celebrate your accomplishments will help you rejuvenate and ruminate so you can make good decisions about the rest of your renovation.
Final Advice for an Old Farmhouse Renovation
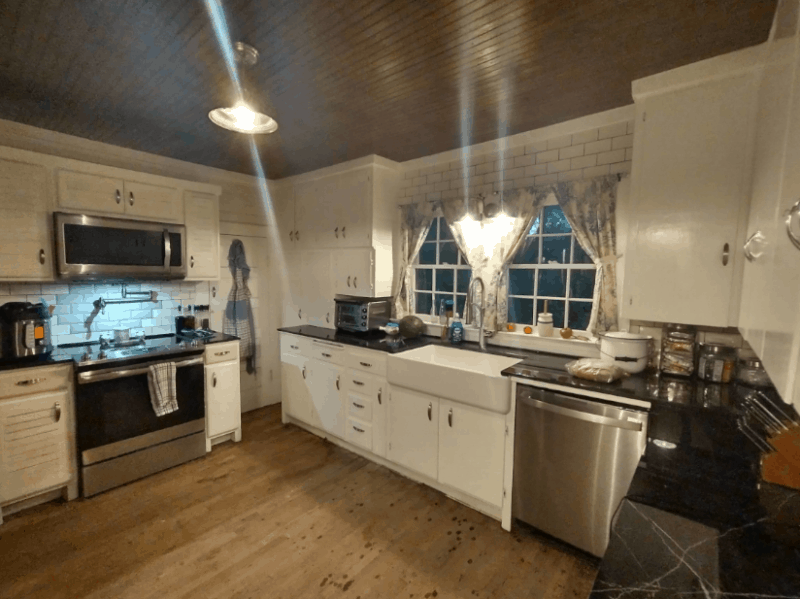
Historically, it took years to build these old homes. After the exterior went up, people might live in parts of the house while working on others.
When you are doing an old farmhouse renovation, room by room, and over time, you are actually experiencing something much like what those earlier builders did. Savor that experience.
Connect with slower times by not rushing the process. A finished house will be a nice accomplishment, but the real fun and experience come from the journey of getting there.
